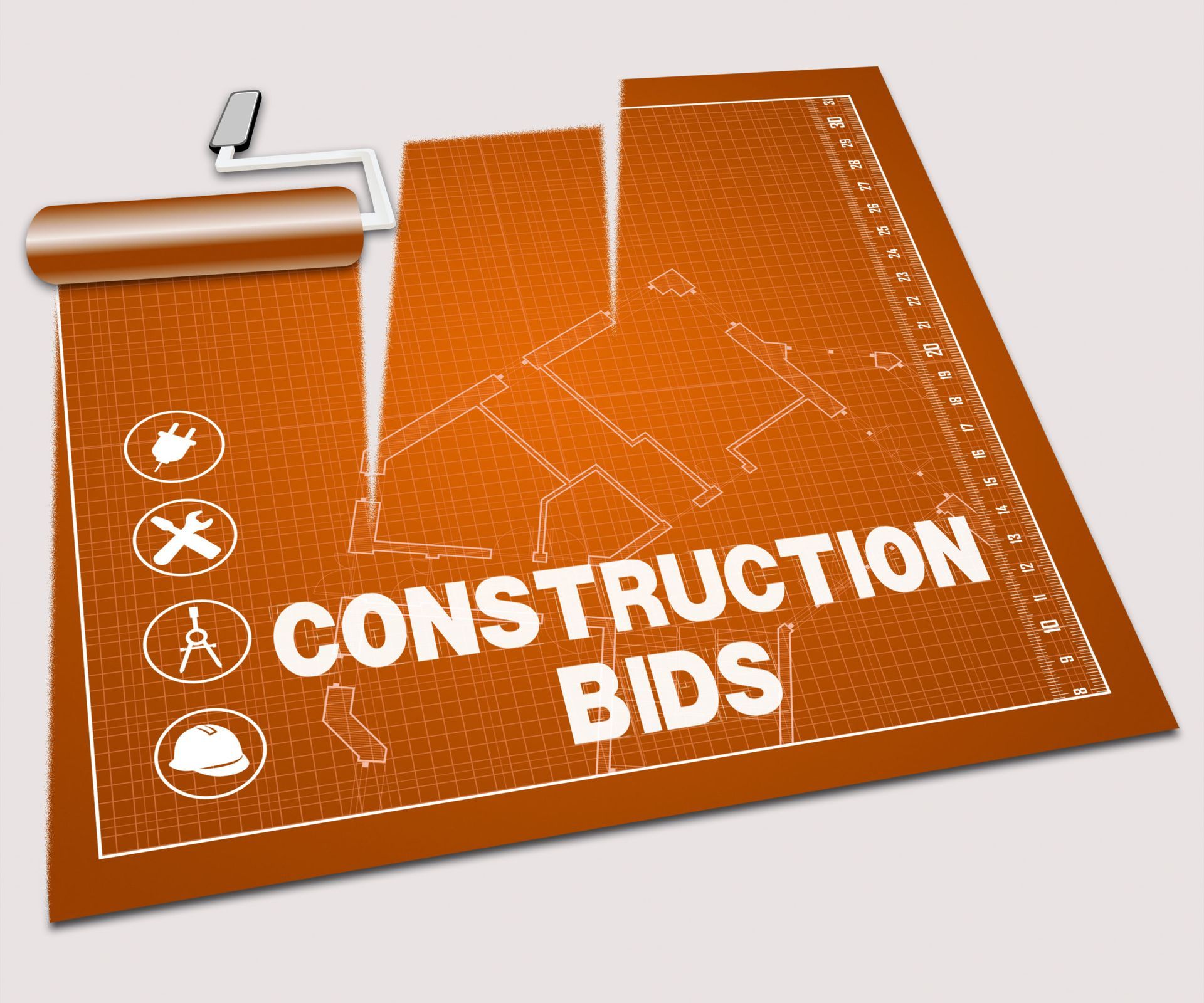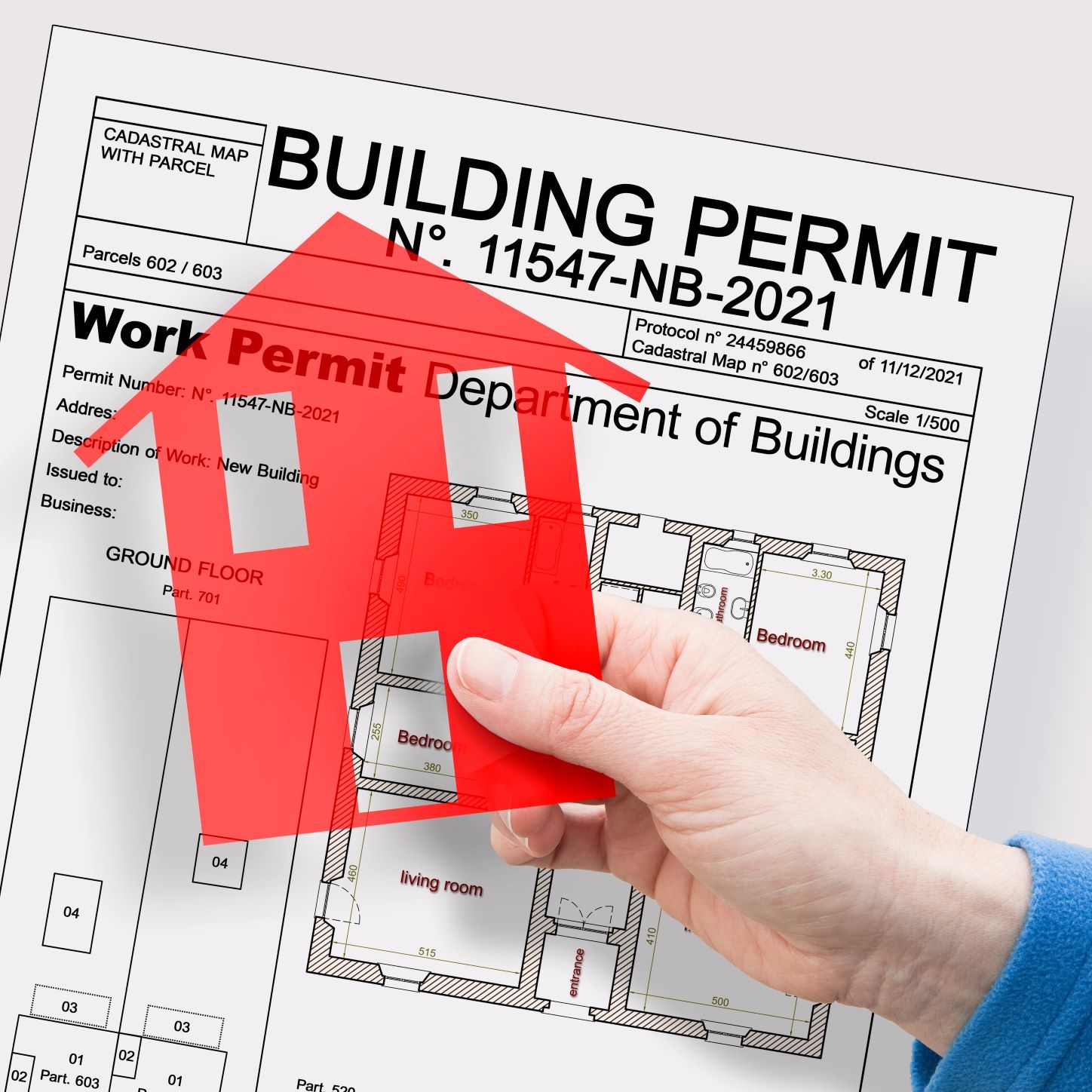Step 1.

Budget for renovation success.
Define the scope of your project. What areas are included? Length x Width = Your square footage. This is an important number as this will determine a base number for your renovation. Here's the hard truth, take that square footage number and multiply it by $150 and that should be where the conversation starts for your budget. Ouch, but yes, it's true. That's a base number for the current construction industry. This number will vary based on many factors.
Now that you've got your square footage and a starting number for your budget, let's move on to step 2.
Step 2.

Plan for success, don't just hope for it.
Plans are important for a variety of reasons. You need a plan to give you a comparitive cost between potential contractors. This way the contractor(s) have something to bid from. You may also need plans for your AHJ (authority having jurisdiction) to give you a permit for your construction.
Our team begins with a 3D LiDar scan of your space. We return an existing conditions document with our calculations, measurements and construction synopsis. We will need a consultation and measurement to make this happen.
Before we get started :
Grab your home survey (if this is an addition or a structure other than your existing home)
Grab your home covenants (if you're in an HOA) there are rules as to what you can and can't do.
You're doing great! You've got your approximate square footage, and you've defined your project. Now, you understand you need your plans so you've got all the things we need to get started.
Next up - we set up a consultation or continue onto step 3. for more information.
Step 3.

Solidify your costs, devils in the details.
With your final documents completed and any specialty services acquired (structural consult,etc.) you're now ready to acquire your bids!
If you're a homeowner planning to GC your own project, multiple bids for sub contractors are the way to go - but be prepared it can be time consuming and frustrating. This is the reason to hire a GC or project manager to oversee and ensure your successes, while minimizing your headaches.
If you're hiring a GC or project manager, your budget should include your entire project so you know your final costs. This final bid should include your design selections (this is where the project budget varies).
Now with your plans ready, your team chosen and your budget solidified, it's time for permits.
Step 4.

You don't always need a permit but...
If you aren't sure, ask a professional or call your local AHJ (town or county) Authority having jurisdiction and they will tell you for sure. If you've hired a General Contractor this will be their responsibility.
A permit is going to be required if you:
Make any structural changes to your home
- If you make changes to the intrinsic systems of your home: Major electrical, Plumbing or HVAC (Trades or the GC will pull their own permits)
- Other reasons would include additional impervious surfaces (adding concrete), external structures (decks, additions, sheds over 12x12) fences, pools, etc.
If you live in an HOA environment, it's likely you'll need to illustrate any design intent to them and the permit office to ensure you're meeting convenants. You may also need immediate adjacent neighbor approval.
Both may be required depending on where you live. Once you've obtained all the appropriate permissions, your build team can begin the work, structure the teams and the inspections.


