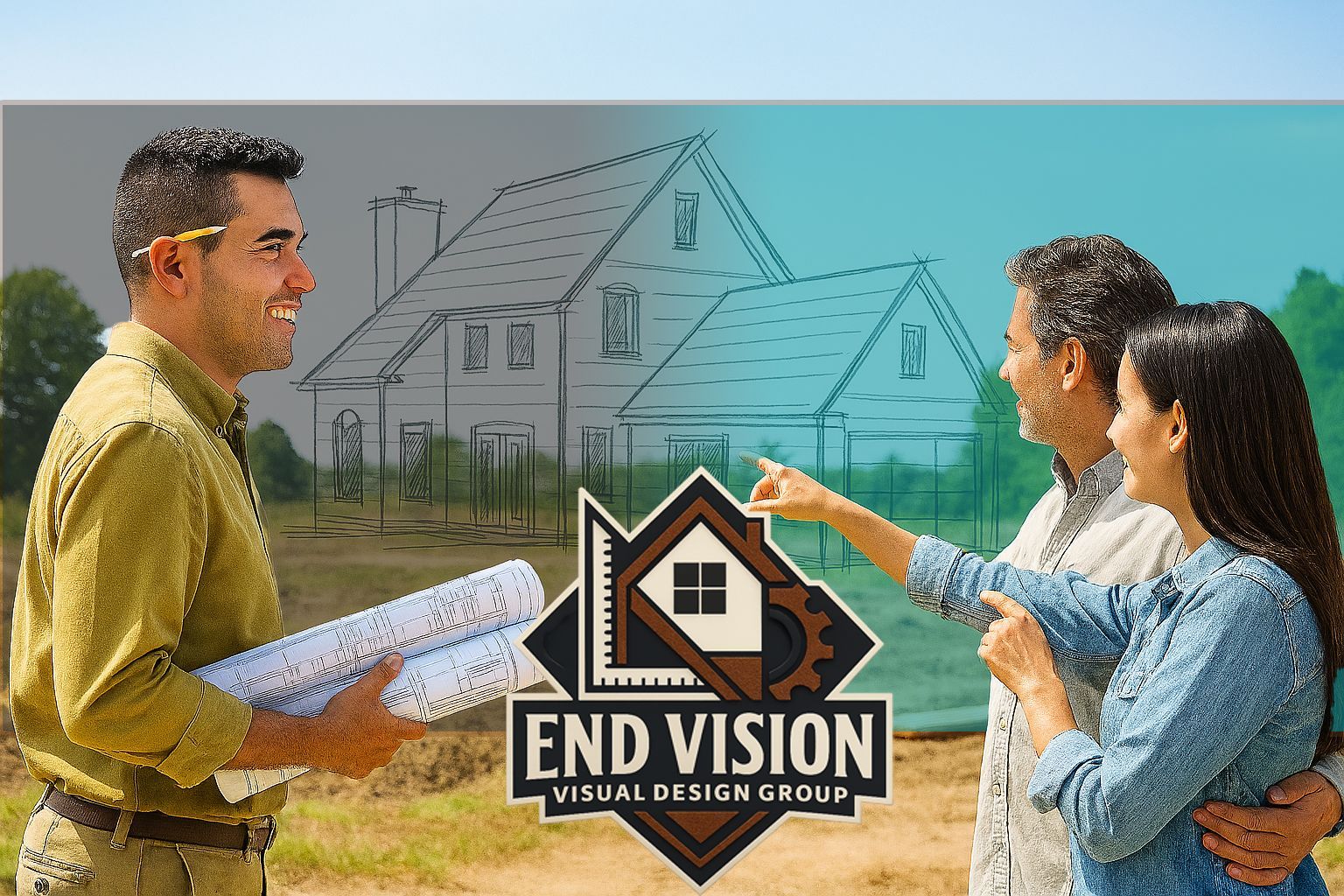Services
Straight forward & Simple Pricing
Measurements
New appointments are scheduled two (2) weeks out. We will do our best to accommodate all our client's schedules.
In 5-7 business days, the client will receive an existing conditions PDF document of the scanned space(s) that were taken on-site during the appointment. More about our process.
Contractor Clients (Package CCL)

Providing a design build option for our contractor clients. We work with our contractors to pull together a finished design and get the project ready for permitting.
$3.00 per square foot. (Contractors Only)
For contractors who need or require 2d permit documentation. The contractor supplies all the pertinent information for the project. EX: measurements, finishes, structural sizing and building style as well as any electrical, plumbing, or HVAC elements.
This is a single option set which does not include renderings, design options or fly-through animation or 3D model. If you're interested in obtaining visualizations, see the Designer Driven Package.
Client receives two (2) 1/2hr sessions or one (1) full hour screen sharing coordination meeting.
All other coordination achieved through cloud sharing resources & email.
Designer Driven Clients (Package DD)

For the client who knows their budget and would prefer the professionals handle the design while they stand back and approve the options presented.
$3.50 per Square Foot.
Client receives
up to
three (3) options per space. The client also receives three (3) minor alterations per space. Client will receive renderings from every angle and animation fly through of space for review. Upon request client will receive a bid from our qualified, team and our preferred vendors.
(not valid when clients are met through preferred vendors).
Client receives two (2) hour long screen sharing coordination meetings.
Commercial Clients(Package COCL)
$4.50 per square foot.
Commercial clients that are looking to outfit or re-design interior spaces will be required to meet all commercial code to get a CO(certificate of occupancy)
Our team will play the lead role in the single option design
and layout of the intended space. The End Vision team defines Architectural, Lighting and Life Safety (if necessary) and includes this documentation along with three (3) renderings per space.
Pre-Project Mgmt. (Package PPM)
$1000 flat fee
- Up to 10 hours
Clients engaging in construction projects tend to have less time to handle the pre-planning stages of their projects. Our team will work and coordinate with all professional services that may be needed before the start of construction.
Hourly Support
$100 hourly
For clients looking for more broad support, on smaller projects, renderings (only), or Floor Plan (only) projects we have hourly support available to you.
Project will be quoted according to task requirements and deliverables.
Payment options include: Cash, Check, Venmo, Zelle. Credit Card accepted through Paypal. (Add 3% transaction fee)



